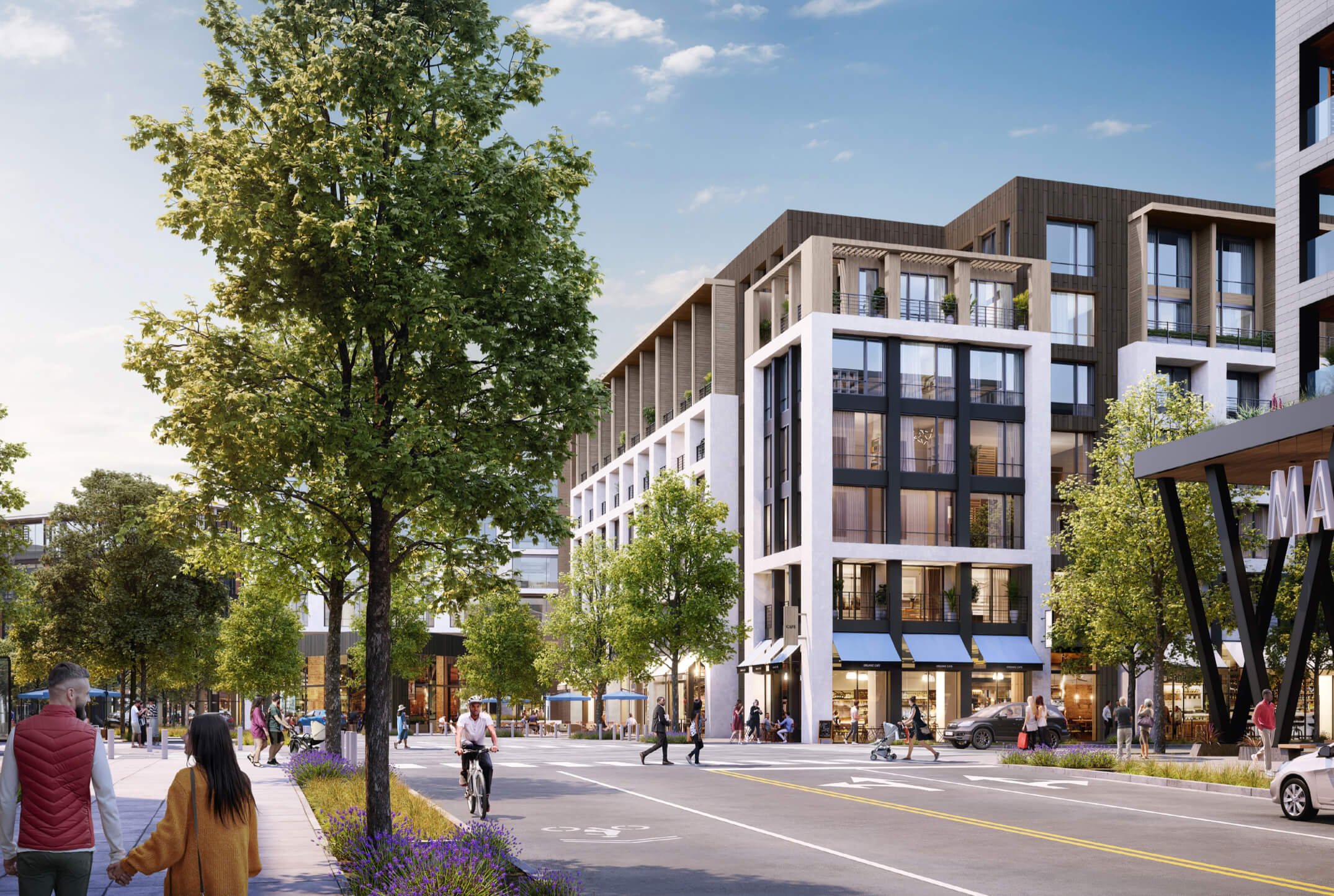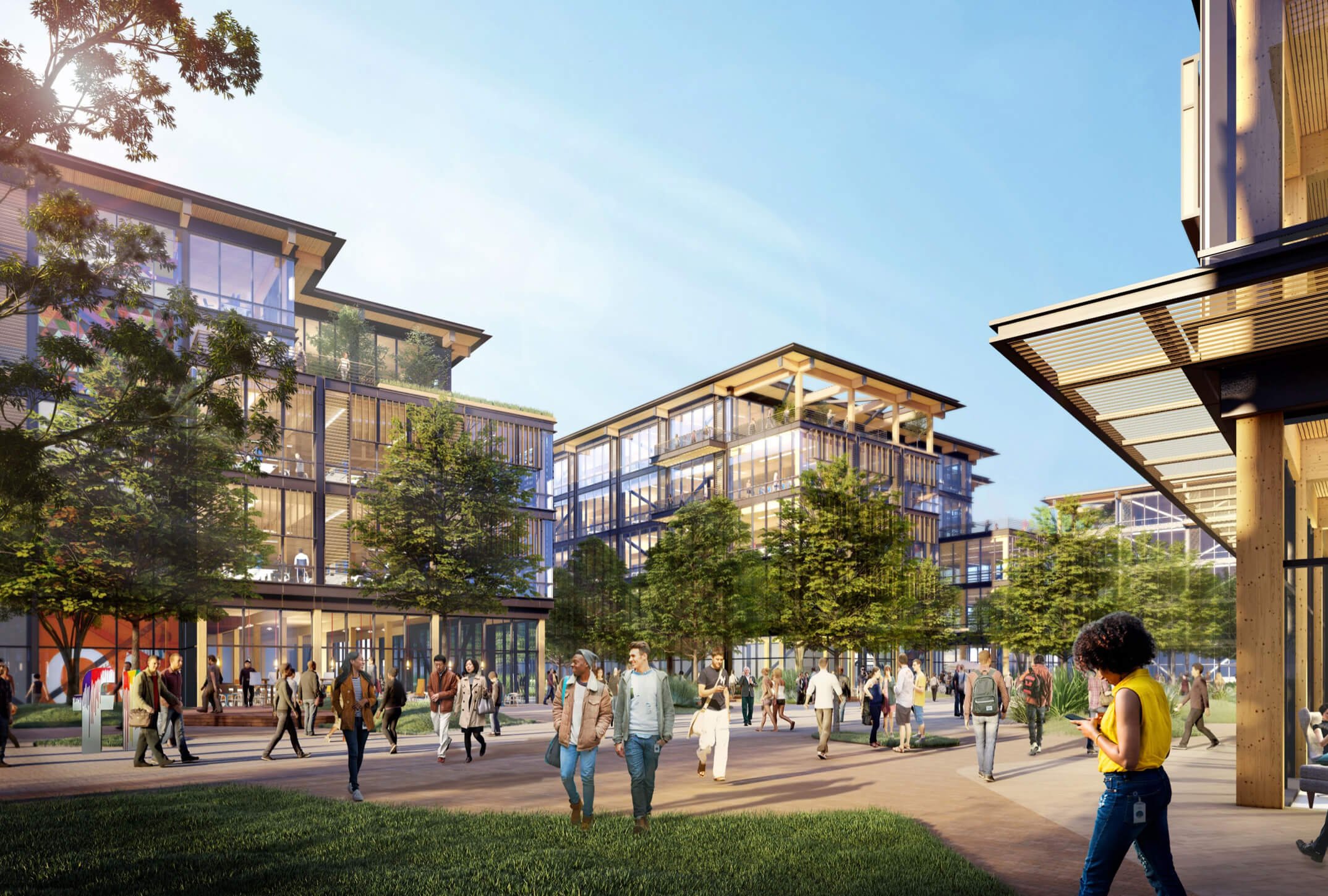
Facebook Willow Village Masterplan
Menlo Park, CA
Images courtesy of Facebook.LOCATION Mountain View, CA
SERVICES Design Technology, BIM
SIZE 700,000 sq ft
Willow Village will revolutionize the Menlo Science and Technology Park by replacing nearly one million square feet of outdated industrial, office, and warehouse spaces with a dynamic, walkable, mixed-use community. Designed with a focus on sustainability and ease of transit, Willow Village will address local community needs by providing new housing, community-oriented retail, and state-of-the-art office spaces. The development will also feature a variety of public areas, fostering a sense of connection to nearby neighborhoods in Menlo Park and East Palo Alto. Essential amenities such as a grocery store, pharmacy, restaurants, and public gathering spaces will enhance the area's livability and serve the surrounding communities.
The goals of Willow Village are ambitious and multifaceted. The project will introduce up to 1,500 housing units, a full-service grocery store and pharmacy, retail spaces serving the neighborhood, office space, a hotel, and new bicycle and pedestrian pathways. By transforming an underutilized property, Willow Village aligns with the objectives outlined in Menlo Park's ConnectMenlo General Plan, promoting the integration of diverse land uses. This strategic approach aims to reduce vehicle miles traveled, alleviate traffic congestion, and lower greenhouse gas emissions. A comprehensive transportation demand management (TDM) program will further support this vision by offering multiple transportation options, enhancing the sustainability and overall quality of life in the community.


